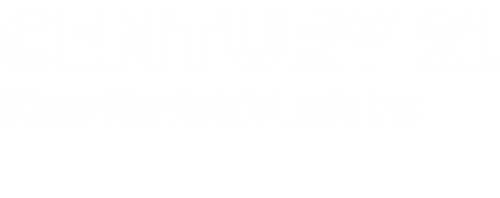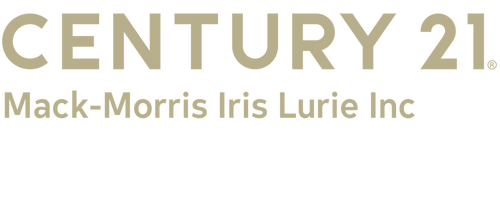


23 Silverleaf Way Manalapan, NJ 07726
22500705
$24,765(2023)
1.37 acres
Single-Family Home
2005
Colonial
Monmouth County
Listed By
MONMOUTH IDX
Last checked Apr 2 2025 at 11:32 AM GMT+0000
- Full Bathrooms: 5
- Half Bathroom: 1
- French Doors
- Attic - Pull Down Stairs
- Attic
- Ceilings - 9ft+ 2nd Flr
- Conservatory
- Built-Ins
- Dec Molding
- Sliding Door
- Center Hall
- Ceilings - 9ft+ 1st Flr
- Security System
- Center Island
- Pantry
- Kitchen/Dine
- Granite/Stone Counter
- French Doors
- Floor - Ceramic
- Sliding Door
- Fireplace - Gas
- Butler Pantry
- Manalapan Pres
- Back to Woods
- Dead End Street
- Wooded
- Cul-De-Sac
- Fireplace: Yes
- 3+ Zoned Ac
- Central Air
- Wood
- Other
- Ceramic Tile
- Vinyl
- Roof: Shingled
- Sewer: Public Water, Public Sewer
- Fuel: 3+ Zoned Heat, Baseboard, Natural Gas
- Driveway
- On Street
- Circular Driveway
- 2.0
- 5,360 sqft
Estimated Monthly Mortgage Payment
*Based on Fixed Interest Rate withe a 30 year term, principal and interest only





Description