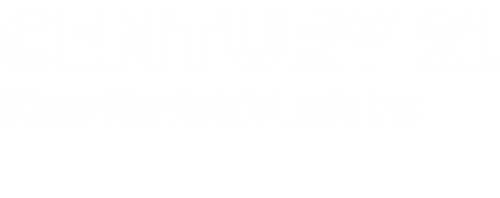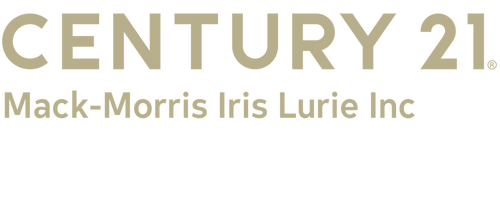


23 Eli Circle Morganville, NJ 07751
22529427
$16,455(2024)
0.46 acres
Single-Family Home
1984
Colonial, Custom
Monmouth County
Listed By
MONMOUTH IDX
Last checked Nov 19 2025 at 6:40 PM GMT+0000
- Full Bathrooms: 4
- Half Bathroom: 1
- Laundry Tub
- Ceilings - 9ft+ 1st Flr
- Recessed Lighting
- First Floor Bedroom
- Sliding Doors
- Skylight(s)
- Built-In Features
- Center Island
- Bnook/Dining Area
- Ceramic Tile
- Sliding Door
- Granite/Stone Counter
- Marlboro Wds N
- Back to Woods
- Level
- Fireplace: Yes
- Central Air
- 2 Zoned Ac
- Wood
- Ceramic Tile
- Carpet
- Cedar
- Roof: Shingle
- Sewer: Public Sewer, Public Water
- Fuel: 5 Zone, Baseboard
- Elementary School: Asher Holmes
- Middle School: Marlboro
- High School: Marlboro
- Double Wide Drive
- Driveway
- Asphalt
- 2.0
- 3,375 sqft
Estimated Monthly Mortgage Payment
*Based on Fixed Interest Rate withe a 30 year term, principal and interest only





Description